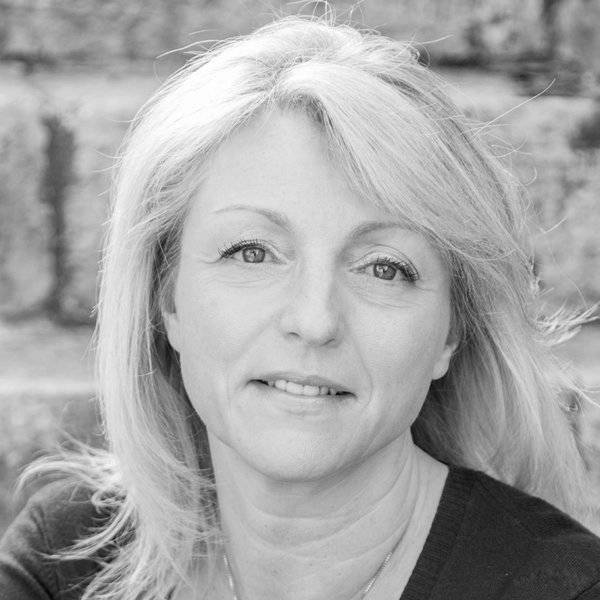Ref. 7435119
5 rooms
4 bedrooms
167 m²
€1,450,000
UNDER CONTRACT . A charming family home of approximately 167m2 of living space with a 131m2 full height dry basement accessed from inside the house. Constructed in 1988, the villa is set over 2 floors in grounds of 2419m2. The ground floor contains an entrance, a 45m2 dining/living room with fireplace, beams and large sliding doors accessing the covered terrace. The 18m2 kitchen is semi open to the living room and full fitted and recently installed. A corridor from the living area leads to a laundry, WC, 2 double bedrooms sharing a bathroom with double sink, bath, shower, and toilet. Both downstairs bedrooms have access to the outside terrace.
Upstairs is a spacious hallway large enough to contain a desk. There are 2 bedrooms with built in wardrobes both leading out to a covered terrace with a sea view. Both bedrooms share a shower room with double sink and there is a separate WC.
The 131m2 basement has a full height ceiling, is heated, insulated, has a tiled floor and is fully airconditioned. There is no humidity, and it contains a 57m2 gymnasium, large workshop and vaste storage.
The property is double glazed and has gas central heating (3yrs old) supplied from a tank in the garden. The hot water is electrically heated, and all bedrooms have air conditioning. There are the same terracotta tiled floors throughout the main living areas and oak wood floors in the bedrooms.
Outside has a 16.5m2 covered terrace with a stone BBQ and pizza oven. The saltwater pool is approximately 12x6m, heated and surrounded by large sunbathing terraces. The grounds are flat and beautifully maintained and there is an electric gate and parking for several cars with a car port for 2 cars. There is a workshop with a small shower and toilet and a boule pitch. The property is in excellent condition and in a peaceful environment just a 15-minute walk to the town centre.
No information available

This site is protected by reCAPTCHA and the Google Privacy Policy and Terms of Service apply.